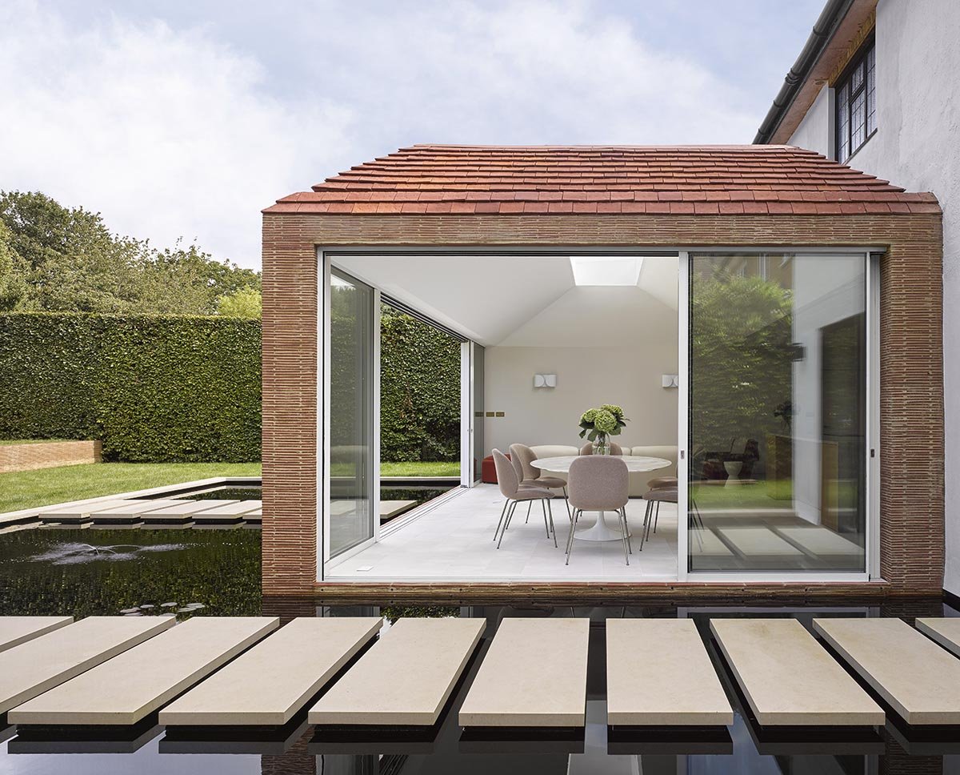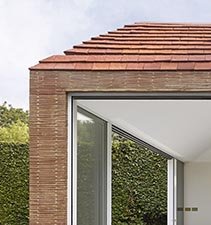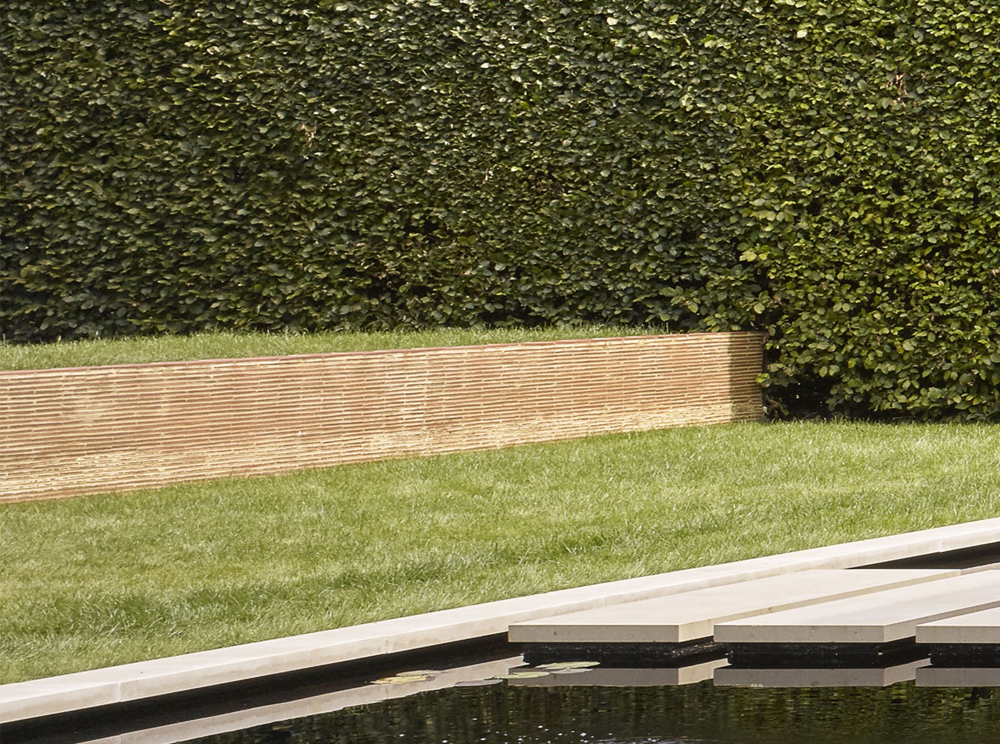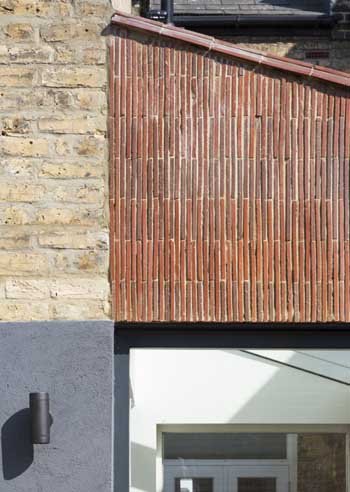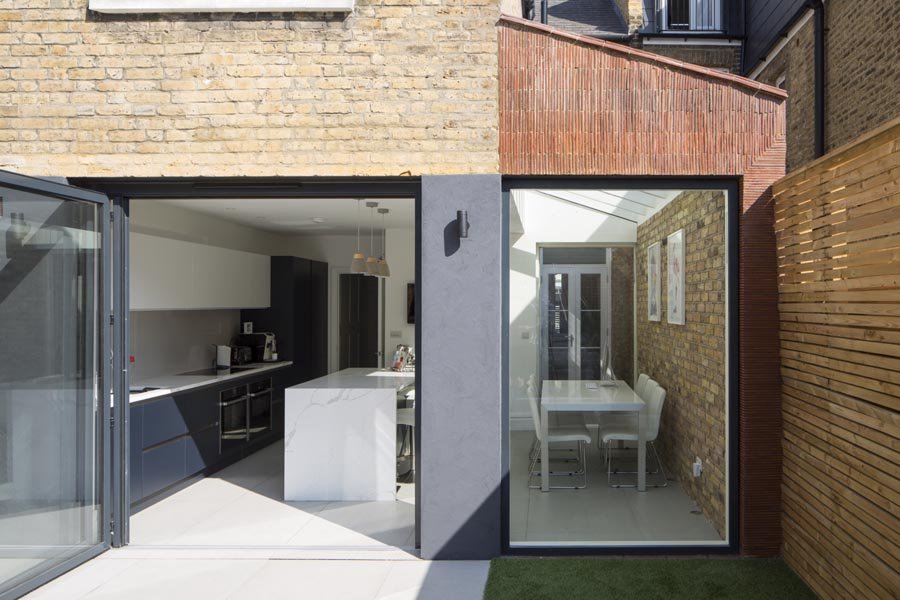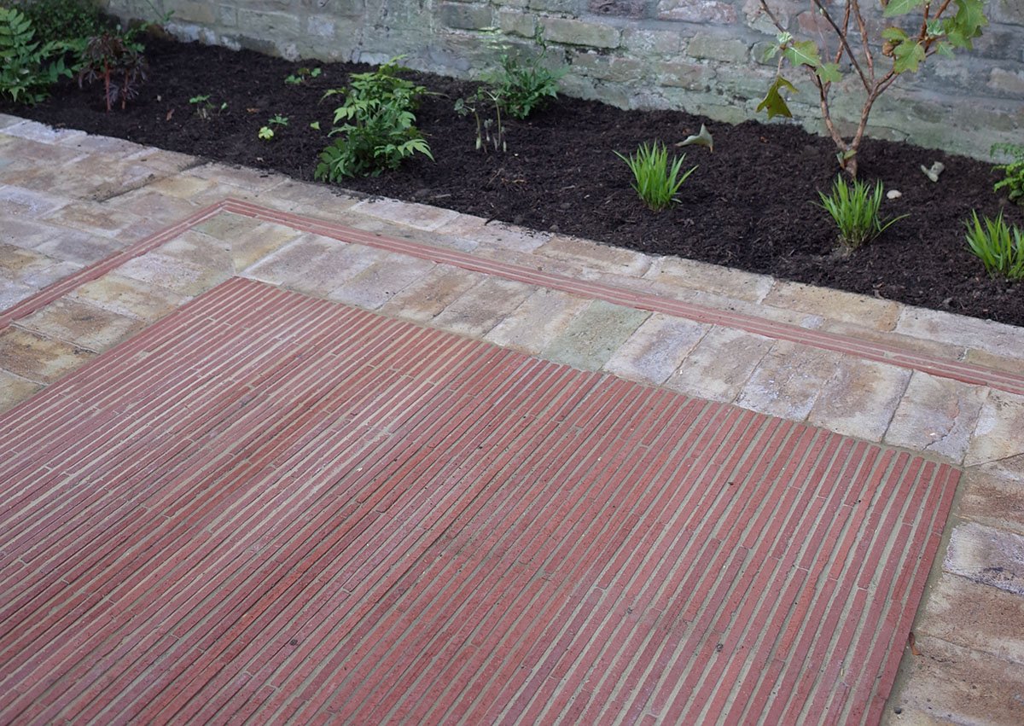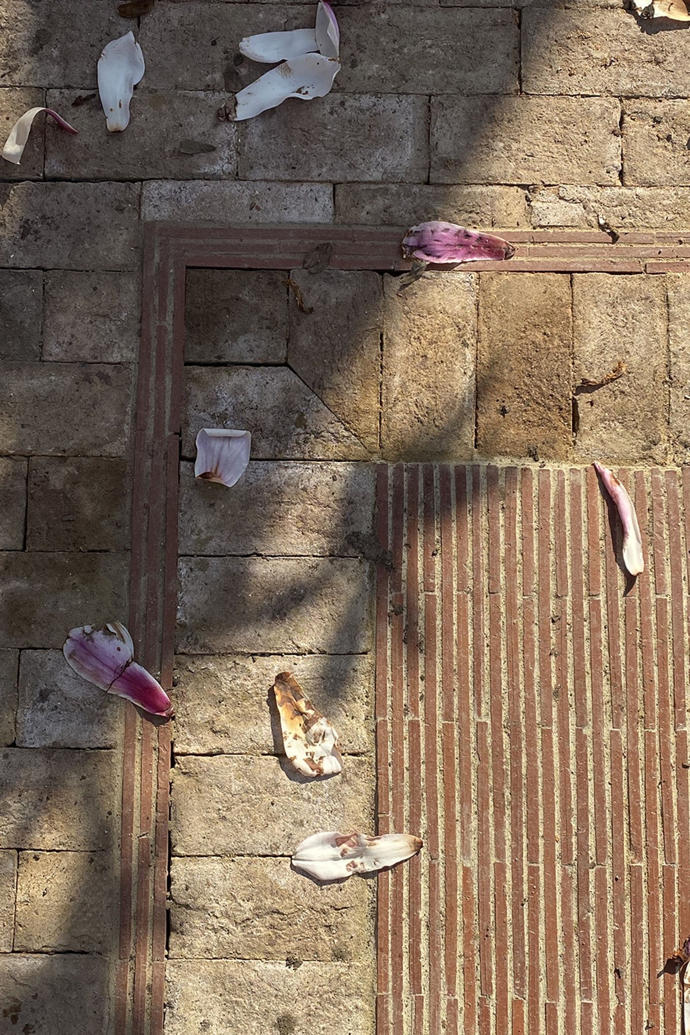CREASING TILES
Creasing tiles are plain clay tiles without nibs or camber. They are used for cappings and copings, damp proof courses (DPC), external cills, corbelling, arches, chimneys and decorative quoins.
LOHAS Australia supply creasing tiles in three colours, blue brindle, red and brown brindle.
Dimension 265x 165 mm
Thickness 11 mm
Weight 1.05 kg
Finish Smoothfaced
Blue Brindle RED brown brindle
CREASING TILE CLADDING
A 1950's house in Hertfordshire has been remodelled and extended by Dominic McKenzie Architects. The new extension relects the Arts and Crafts styling of the original house. It is clad in stacked creasing tiles and the new roof features Dreadnought's handmade deep red clay roof tiles.
DECORATIVE STACKED CREASING TILES
Yard Architects took inspiration from Arts and Crafts detailing on lintels and designed a new extension on a London house using stacked quarry tiles as cladding. It was important for the design that the quarry tiles had no camber and were as flat as possible and LOHAS creasing tiles were ideal for this. A blend of red and brown brindle quarry tiles were used to reference the Victorian brickwork on the street side of the house.
DECORATIVE PAVING DETAIL WITH CREASING TILES
We love to see designers being creative with our products and Ula Maria Studios have certainly done that here in this elegant, residential garden project in Brixton. They have used LOHAS creasing tiles on edge to provide paving detail and combined them with both reclaimed bricks and reclaimed yorkstone.
LAYING INSTRUCTIONS
Creasing Tiles should be laid with a broken bond and a minimum lap of 75mm. The joint width between tiles should not exceed 10mm in all applications.
When cutting creasing tiles, a mechanical disc cutter is recommended over hand cutting particularly when used in exposed areas, as this will provide a neater appearance and help avoid cracks that can reduce the performance of the creasing tile.
For freestanding walls where creasing tiles are used under brick cappings, day courses of clay tiles should be laid with staggered joints in a 1:1/4:3 mortar and a minimum projection from the wall of at least 25mm.



