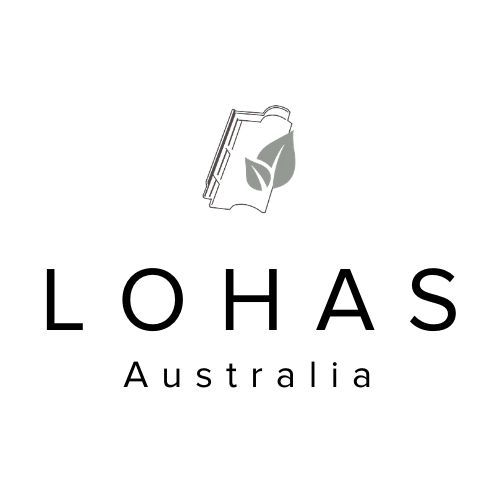FINDING INSPIRATION
Cumella's work contains a wide variety of shapes, discover the endless possibilities with Ceramica Cumella. Below you can find reference projects.
OCEANARIO
CAMPOS COSTA | Lisbon, 2010
The Lisbon Aquarium by Campos Costa, is an example of creating architecture that combines both demands of aesthetics and good sustainable performance.
The building façade is a unique response to bioclimatic issues, with 5,000 ceramic tiles reminiscent of marine scales that also provide the necessary shading and permeability for views and ventilation.








POPULAR CHILDREN'S UNIVERSITY
PAREDES PEDROSA | Spain, 2011
The Ceramic Façade of Children’s University by Paredes-Pedrosa is located in a natural setting of Gandia, Spain.
The building exhibits a continuous façade serving as a palisade, avoiding putting up fences.
The façade and roof are made up of white coloured ceramic tiles manufactured by Ceramica Cumella










CEIP MARTINET
MESTURA ARQUITECTES | Barcelona 2007
This project consisted of building an elementary school for the Department of Education for the Government of Catalonia.
The building façade is made of ceramic tiles, set at right angles, the whimsical and organic tiles are slightly protruded and recess, expressing a sense of the moment.
The ceramic tiles have been glazed in two ranges of 3 different colours. The west-side is in the range of 3 'Spring' greens whilst the eastside is in a combination of 3 earthy 'Autumn' colour.
Manufactured by Ceramica Cumella the tiles specification are 300 mm x 200 mm / 100 x 300 mm and 22 mm thick.













SPANISH PAVILION
PATXI MANGADO | Zaragoza 2008
Designed by Francisco Mangado, The Spanish Pavilion was one of the Expo’s most important buildings in Zaragoza, 2008.
Living up to its stature with a structure composed of 750 columns. A formal expression of an adequate relationship between means and ends, giving the pavilion independence is expressed through the choice of terracotta prepared with clay.
The ceramic pieces of the building being the most attractive element, conveying a combination of traditional craft and architectural industry.








BOTÍN ART CENTER
RENZO PIANO | Santander, 2011 - 2016
The Botin Centre, is a space for art, culture, and education.
Being the first building in Spain by Renzo Piano Building Workshop and is part of a wider redevelopment of Santander’s Pereda Gardens.
The 10,285 square metre gallery is split across two D-shaped blocks and joined by an elevated walkway that cantilevers out over the sea.
With 270,000 ceramic plates covering the outer walls, with intentions to reflect the changing hues of the sea and sky, huge curving windows set into their ends giving views of either the gardens or water.
The ceramic plates also offer all the advantages expected of a sustainable building, whilst providing durability and lifelong spam.
Discover more projects manufactured by Ceramica Cumella through the link below.












