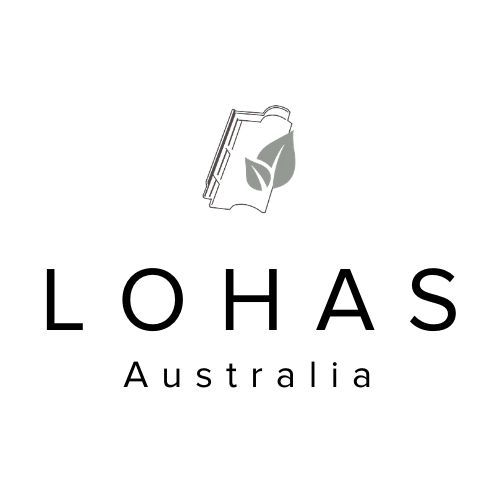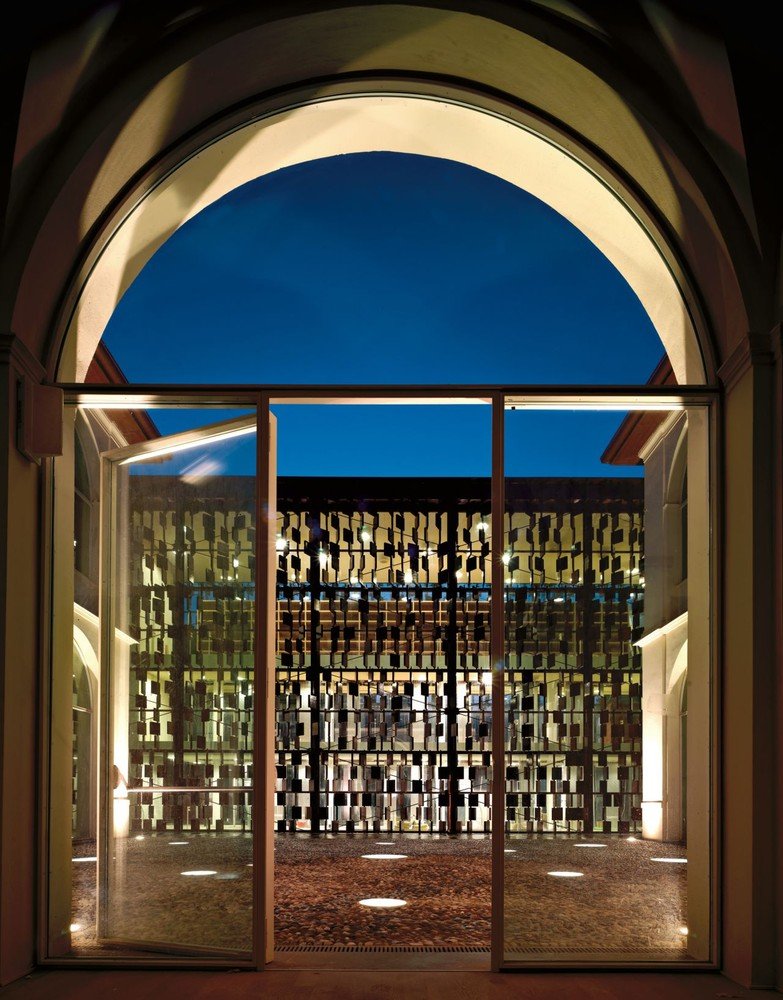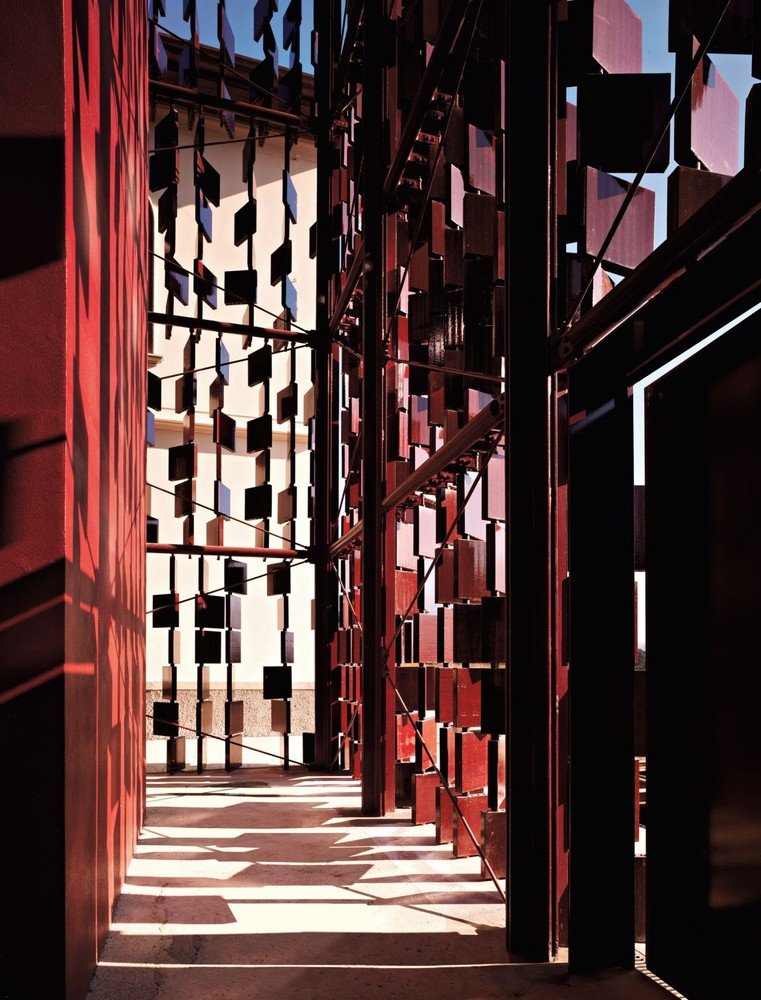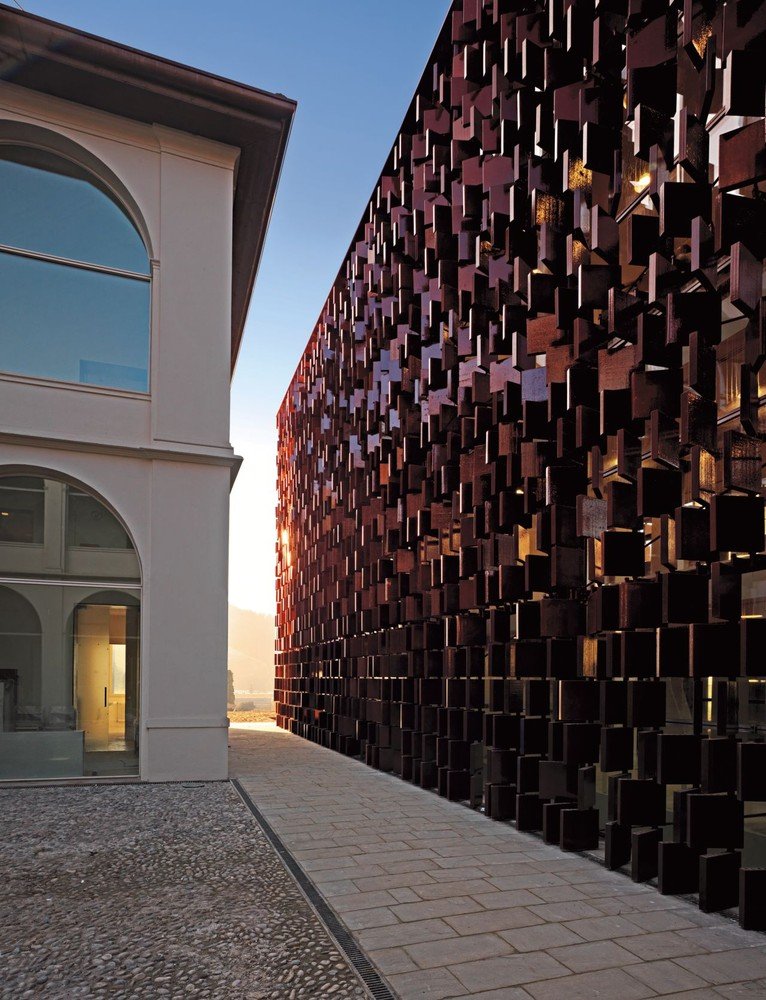Public Library
/Glazed Stoneware
This building erected was in 1897 and was intended as a primary school has since been used for many purposes over the years. First becoming town hall, then kindergarten and finally consulting room. The request of the municipality was to solve the contingent state of abandon, turning the building into a library, to provide the town with a facility dedicated to education and information of the residents. The strategic position in relation to the urban tissue, the architectural character of the original structure, closed on three sides and the need for new spaces oriented the project towards the addition of a new wing in the form of a new construction that closes the only open side, that once faced a courtyard.
The new building, connected via the basement, is separated from the existing structure on all sides, thus underscoring a difference that, in spite of the communicating plan, bears witness to a constructive and formal choice that establishes a dialectic contrast with the historical character of the original building; completely transparent, it is characterized by its surface, made of terracotta elements measuring 40×40 centimetres, glazed in carmine red, supported by a structure made from coupled steel profiles. This building technique has made it possible to screen and filter the sunlight. The choice of traditional cotto has been suggested precisely by the typical characteristics of the material, its performance as a screen protecting from light and its link to traditional building methods, but also by the contemporary image created thanks to the assembly technique and its durability. A large room with computers available for consulting is in the basement, which also provides access to the new building and its reading room that contains, in the manner of a casket, the precious books available for consulting; the triple height is exploited by two projecting mezzanines housing numerous reading desks, while the main study rooms are located on the ground and first floor of the old building.
Ceramic Piece
The sunscreen façade of the municipal library of Nembro is formed of a complex aggregate of technological elements that gives the building its unique appearance and regulates the illumination in the interior with a filtered effect of light and shade. The load-bearing structure in steel consists of cruciform pillars, each of which have been constructed by assembling four L-profiles welded to an internal platform, connected horizontally by circular-section tubes that have in their turn been wind-braced. Special steel brackets fasten this structure to the building inside and to the wall in tempered double-glazing with a central air chamber. The screen of glazed bricks is, on the contrary, fixed to the outside of the metal structure consisting of a succession of vertical metal bars placed at variable distances. It looks like a curtain of terracotta elements which have been especially made by the tradition-rich kilns.
The square bricks manufactured by Sannini Impruneta, that weigh thirteen kilo each, feature extruded holes in correspondence with their section, in the shape of letters forming the name N-e-m-b-r-o in addition to a star-shaped cavity through which the threaded bars supporting them pass, almost as if they were pearls threaded on a string. These elements are oriented in different directions and blocked-in position, to prevent any movements due to the wind, by means of a plastic bushing with fastening screws that also serve as separators.





